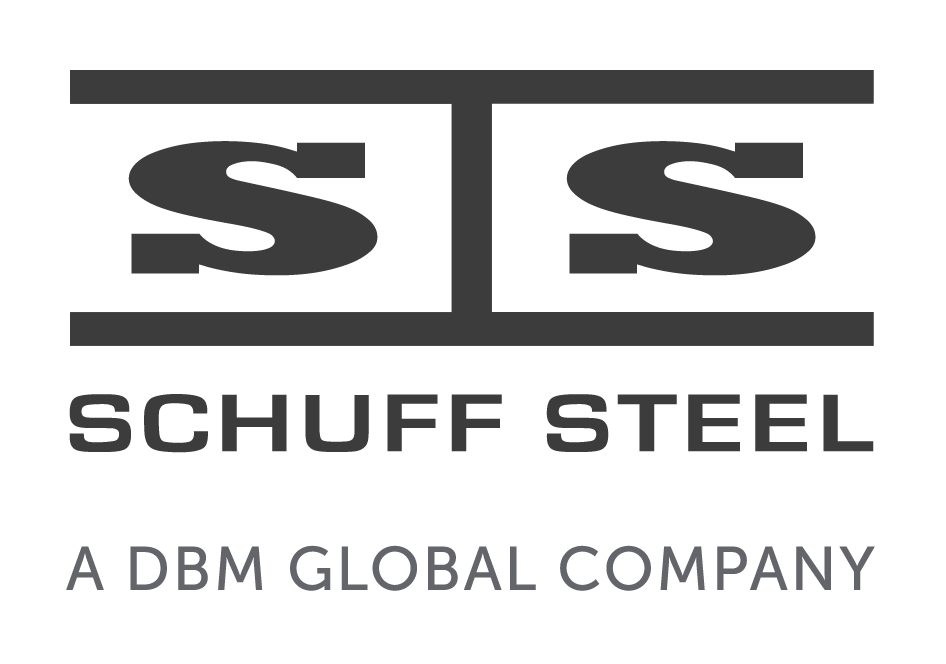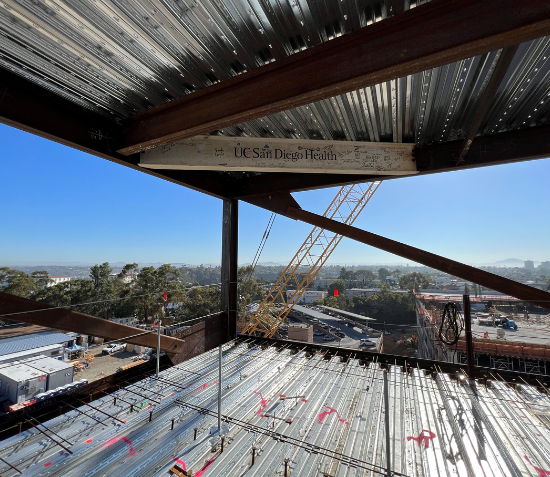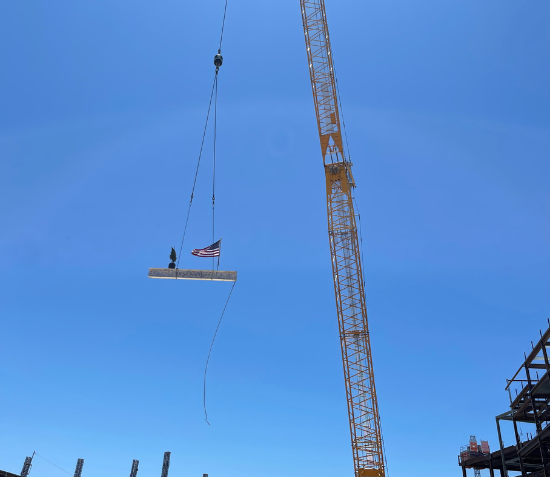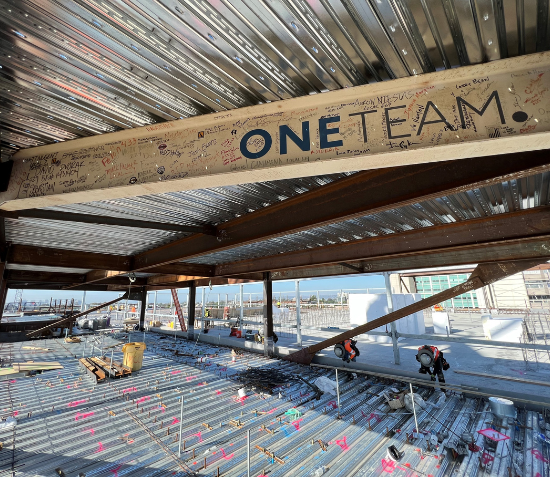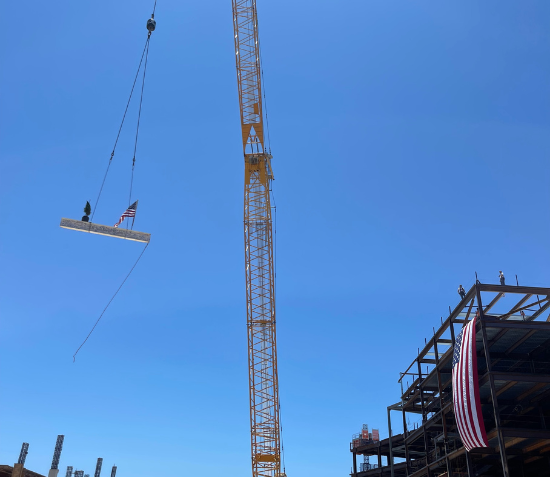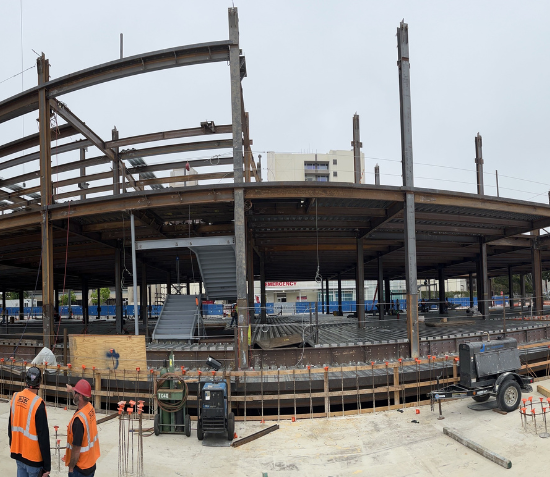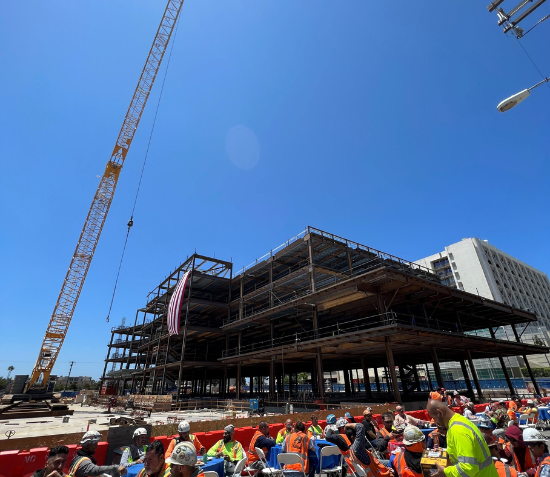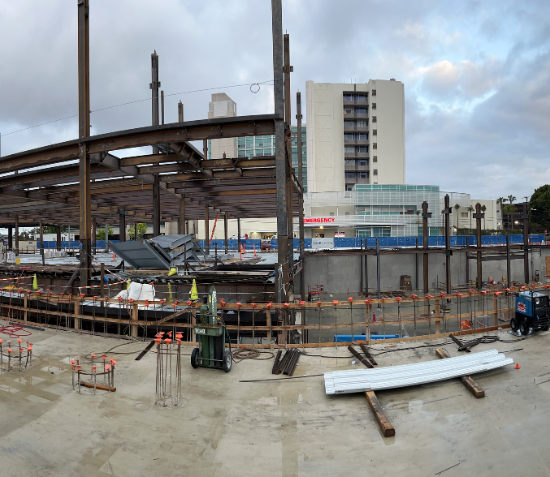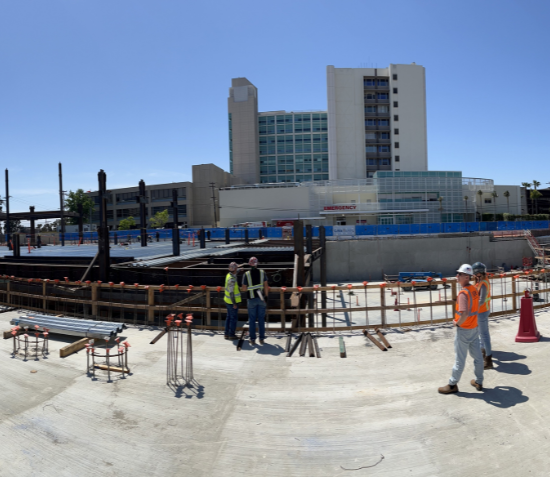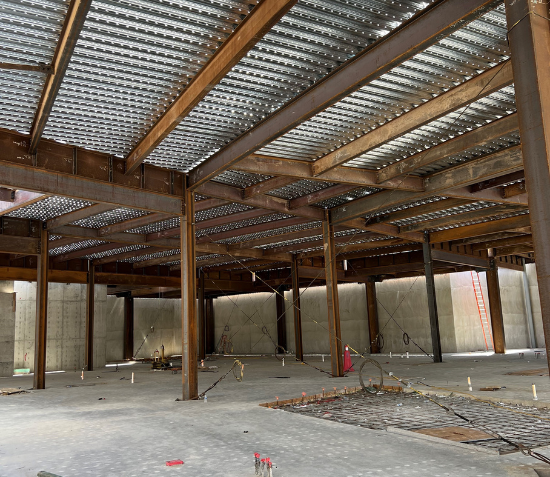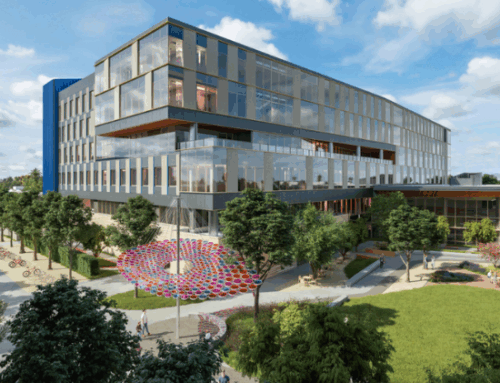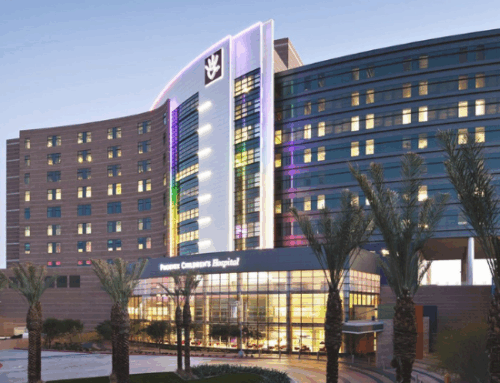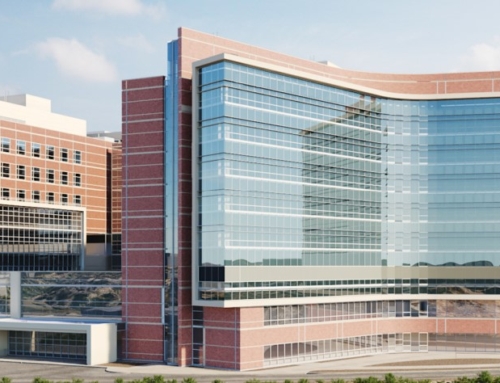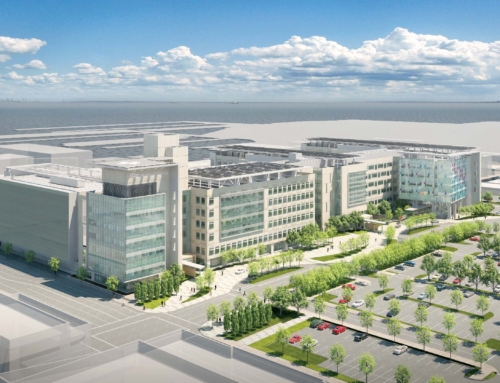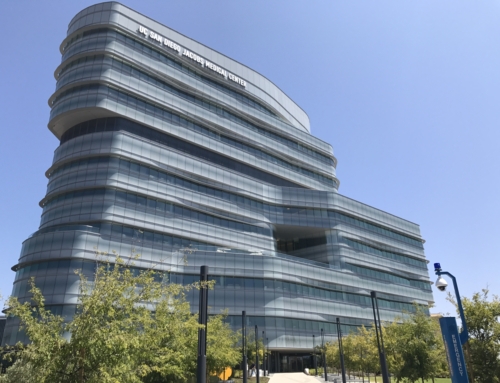UCSD Hillcrest Medical Campus Redevelopment Phase 1
Phase 1 of the UCSD Hillcrest Medical Campus Redevelopment centers around the new McGrath Outpatient Pavilion—a six-story, 255,000 sq. ft. facility delivering key clinical services, including imaging, orthopedic care, and infusion therapy.
Project Details
Project Owner:
Contractor:
Structural Engineer:
Architect:
Steel Tonnage:
1,900 tons
Location:
San Diego, CA
Schuff Services: Project Management, Steel Detailing, Steel Fabrication, Steel Erection, Design Assist, Bolted SidePlate
Project Overview
The project also includes a nine-level, 1,800-space parking structure and complex utility and infrastructure upgrades across a constrained and topographically challenging site in a dense residential neighborhood. The redevelopment addresses the region’s growing healthcare demands while meeting seismic safety standards and enhancing the patient experience with modern facilities and seamless underground access from parking to the outpatient lobby.
Built adjacent to an active hospital and emergency department driveway, the project required careful logistical planning, including crane operation over a parking garage lid and coordinated access through narrow one-way streets. Remarkably, the project maintained a DART rate of 0.73 with zero lost-time incidents across 1.64 million labor hours—a testament to its robust site-specific safety planning and trade collaboration.
Schuff Steel’s contributions:
- Steel Fabrication & Erection: Fabricated and erected 1,900 tons of structural steel, navigating an evolving design with real-time coordination to maintain the project schedule.
- Design Assist & Detailing Coordination: Partnered closely with KPFF and the design team, releasing fabrication packages in sequence as the building was actively being redesigned. Over five ACDs were incorporated directly into shop workflows, minimizing costly field revisions.
- Signature AESS Feature: Completed a highly complex, fully exposed AESS 3 canopy connection involving a field-spliced round HSS column and five incoming HSS members, requiring precise coordination, access planning, and detailing to meet the project’s high aesthetic standards.
- Bolted SidePlate Integration: Provided SidePlate connections to enhance seismic performance and ease of erection.
- Crane Logistics & Safety: Safely executed crane operations on a parking garage lid by providing detailed structural load data and collaborating with DPR to ensure deck integrity.
- Outstanding Safety & Financial Performance: Recorded zero safety events and more than doubled expected profit margin through proactive planning, weekly trade coordination, and efficient revision handling.
Schuff Steel’s collaboration, adaptability, and technical precision were essential to overcoming the logistical and design challenges of this highly complex healthcare project.
Let’s talk about
your next project
UCSD Hillcrest Medical Campus Redevelopment Phase 1
Project Details
Project Owner:
Contractor:
Structural Engineer:
Architect:
Steel Tonnage:
1,900 tons
Location:
San Diego, CA
Schuff Services: Project Management, Steel Detailing, Steel Fabrication, Steel Erection, Design Assist, Bolted SidePlate
Phase 1 of the UCSD Hillcrest Medical Campus Redevelopment centers around the new McGrath Outpatient Pavilion—a six-story, 255,000 sq. ft. facility delivering key clinical services, including imaging, orthopedic care, and infusion therapy. The project also includes a nine-level, 1,800-space parking structure and complex utility and infrastructure upgrades across a constrained and topographically challenging site in a dense residential neighborhood. The redevelopment addresses the region’s growing healthcare demands while meeting seismic safety standards and enhancing the patient experience with modern facilities and seamless underground access from parking to the outpatient lobby.
Built adjacent to an active hospital and emergency department driveway, the project required careful logistical planning, including crane operation over a parking garage lid and coordinated access through narrow one-way streets. Remarkably, the project maintained a DART rate of 0.73 with zero lost-time incidents across 1.64 million labor hours—a testament to its robust site-specific safety planning and trade collaboration.
Schuff Steel’s contributions:
- Steel Fabrication & Erection: Fabricated and erected 1,900 tons of structural steel, navigating an evolving design with real-time coordination to maintain the project schedule.
- Design Assist & Detailing Coordination: Partnered closely with KPFF and the design team, releasing fabrication packages in sequence as the building was actively being redesigned. Over five ACDs were incorporated directly into shop workflows, minimizing costly field revisions.
- Signature AESS Feature: Completed a highly complex, fully exposed AESS 3 canopy connection involving a field-spliced round HSS column and five incoming HSS members, requiring precise coordination, access planning, and detailing to meet the project’s high aesthetic standards.
- Bolted SidePlate Integration: Provided SidePlate connections to enhance seismic performance and ease of erection.
- Crane Logistics & Safety: Safely executed crane operations on a parking garage lid by providing detailed structural load data and collaborating with DPR to ensure deck integrity.
- Outstanding Safety & Financial Performance: Recorded zero safety events and more than doubled expected profit margin through proactive planning, weekly trade coordination, and efficient revision handling.
Schuff Steel’s collaboration, adaptability, and technical precision were essential to overcoming the logistical and design challenges of this highly complex healthcare project.
