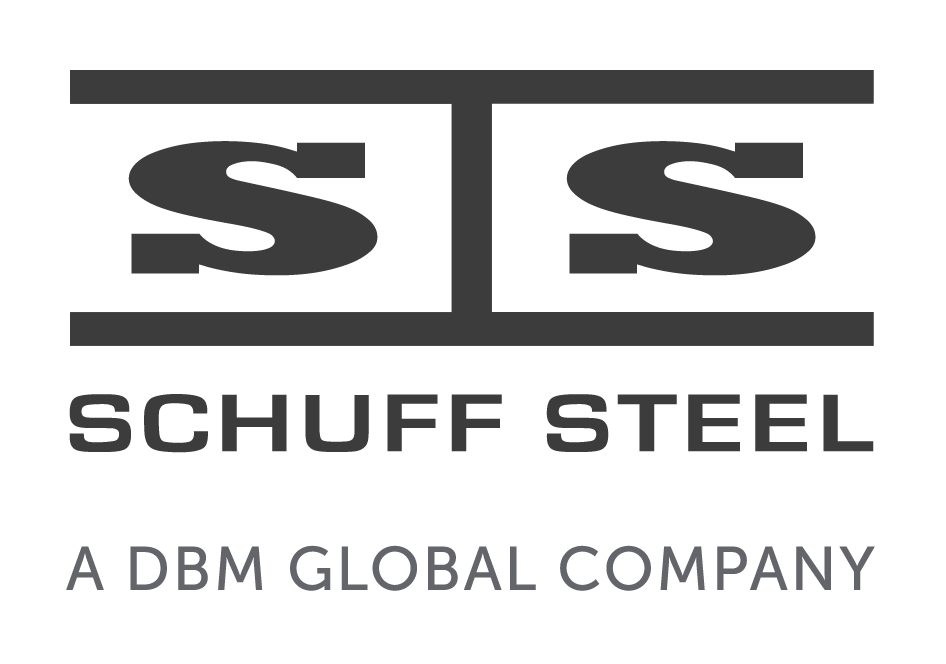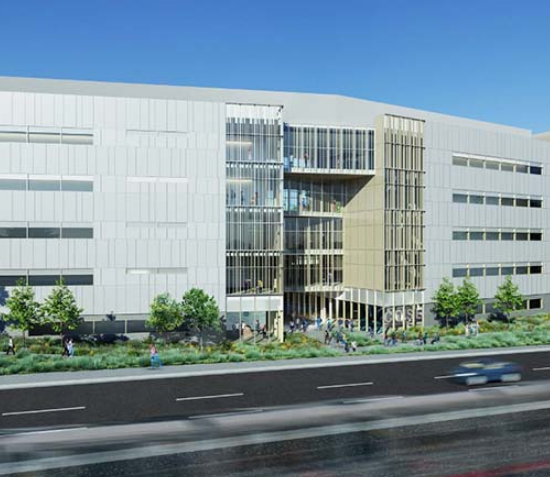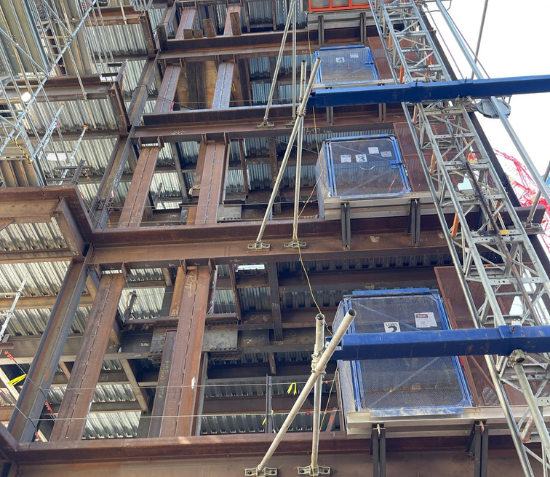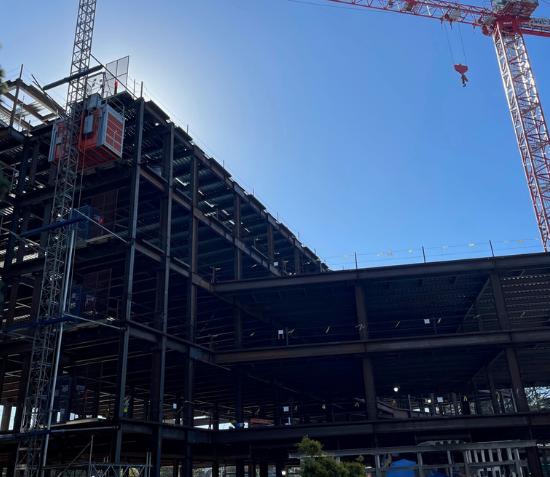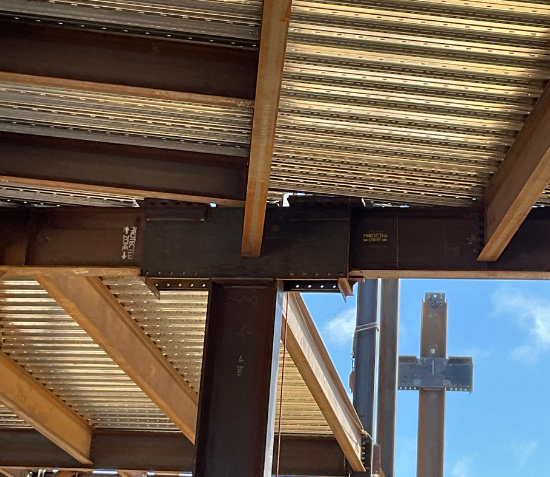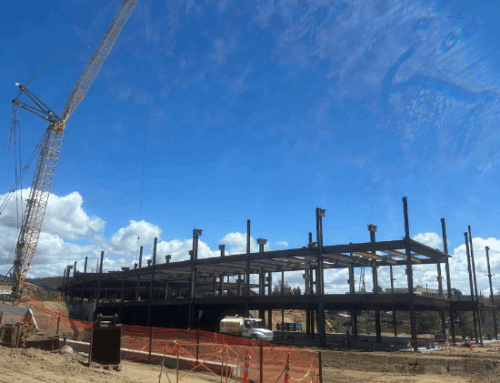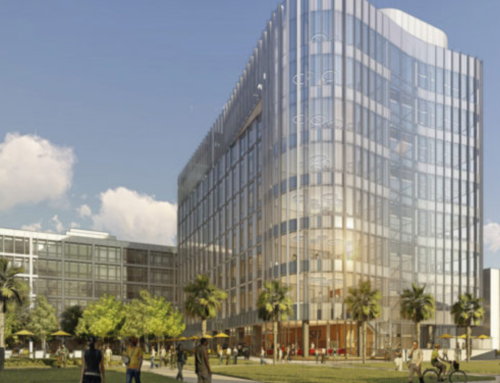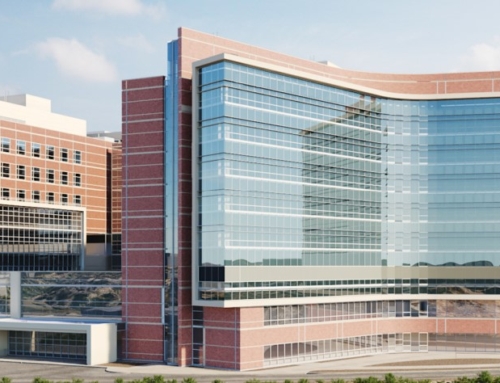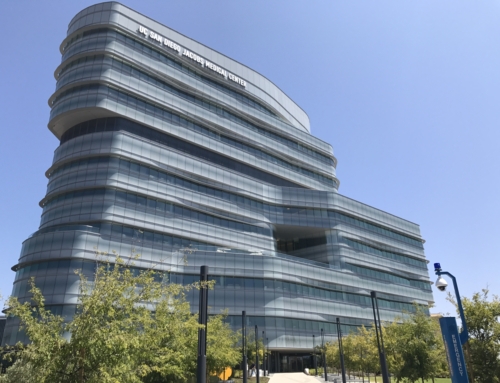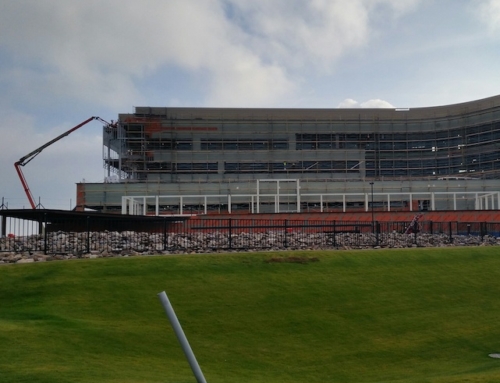San Francisco State University Science and Engineering Innovation Center (SEIC)
San Francisco State University’s new 105,000 sq. ft. Science and Engineering Innovation Center (SEIC) represents the future of STEM education. A hybrid design-build project, the SEIC includes the renovation of an existing structure and the construction of a five-story, 180,000 sq. ft. replacement building.
Project Details
Project Owner:
Contractor:
Structural Engineer:
Architect:
Steel Tonnage:
1,600 tons
Location:
San Francisco, CA
Schuff Services: Project Management, Steel Detailing, Steel Fabrication, Steel Erection, BIM, SidePlate
Project Overview
With flexible studio-style lecture-lab environments, engineering maker spaces, and collaborative faculty and student areas, the SEIC will be a central hub for innovation, applied learning, and student success.
Key features of the SEIC include:
- A 120-seat flexible learning space
- Undergraduate and graduate teaching and research labs
- Engineering project areas and a student success center
- A central “vertical spine” which functions as a visual beacon and intuitive wayfinding element, tying the program together
Schuff Steel played a critical role in delivering this complex project, offering structural solutions that supported both design vision and schedule certainty. Schuff’s scope included:
- Early-stage Design-Assist collaboration to support constructability and coordination
- Fabrication and erection of the building’s main structural steel framework
- Installation of SidePlate connections to enhance seismic performance
- Construction of the penthouse, roof screens, trash enclosures, and elevator beams/columns
- Provision of miscellaneous steel for concrete wall supports and engineered growth restraint systems (EGRS) at the existing structure
This work required precise execution and seamless coordination with other trades within the active campus environment.
In addition to advancing STEM learning, SEIC is SF State’s first all-electric building, designed to meet LEED® Gold certification. Sustainability features include:
- Photovoltaic panels
- Heat recovery systems
- 100% outside air ventilation
- High-performance glazing
- Battery backup system replacing traditional diesel generators
These innovations reinforce the university’s commitment to long-term energy efficiency and a carbon-neutral future.
Let’s talk about
your next project
San Francisco State University Science and Engineering Innovation Center (SEIC)
Project Details
Project Owner:
Contractor:
Structural Engineer:
Architect:
Steel Tonnage:
1,600 tons
Location:
San Francisco, CA
Schuff Services: Project Management, Steel Detailing, Steel Fabrication, Steel Erection, BIM, SidePlate
San Francisco State University’s new 105,000 sq. ft. Science and Engineering Innovation Center (SEIC) represents the future of STEM education. A hybrid design-build project, the SEIC includes the renovation of an existing structure and the construction of a five-story, 180,000 sq. ft. replacement building. With flexible studio-style lecture-lab environments, engineering maker spaces, and collaborative faculty and student areas, the SEIC will be a central hub for innovation, applied learning, and student success.
Key features of the SEIC include:
- A 120-seat flexible learning space
- Undergraduate and graduate teaching and research labs
- Engineering project areas and a student success center
- A central “vertical spine” which functions as a visual beacon and intuitive wayfinding element, tying the program together
Schuff Steel played a critical role in delivering this complex project, offering structural solutions that supported both design vision and schedule certainty. Schuff’s scope included:
- Early-stage Design-Assist collaboration to support constructability and coordination
- Fabrication and erection of the building’s main structural steel framework
- Installation of SidePlate connections to enhance seismic performance
- Construction of the penthouse, roof screens, trash enclosures, and elevator beams/columns
- Provision of miscellaneous steel for concrete wall supports and engineered growth restraint systems (EGRS) at the existing structure
This work required precise execution and seamless coordination with other trades within the active campus environment.
In addition to advancing STEM learning, SEIC is SF State’s first all-electric building, designed to meet LEED® Gold certification. Sustainability features include:
- Photovoltaic panels
- Heat recovery systems
- 100% outside air ventilation
- High-performance glazing
- Battery backup system replacing traditional diesel generators
These innovations reinforce the university’s commitment to long-term energy efficiency and a carbon-neutral future.
