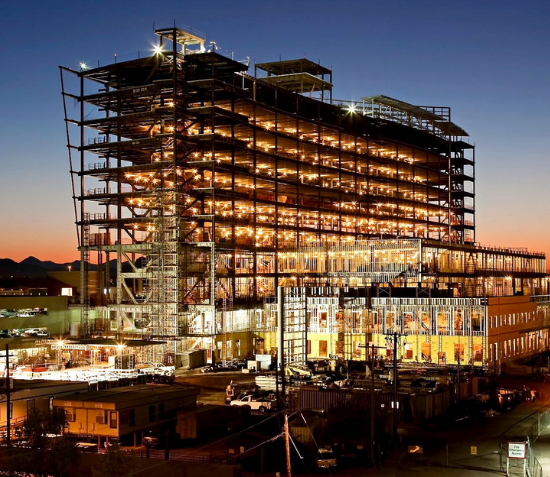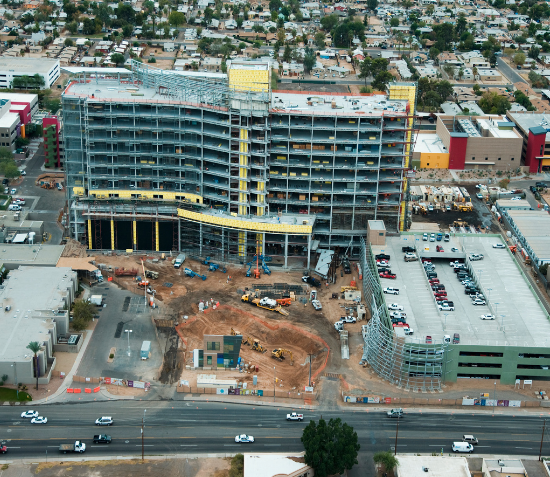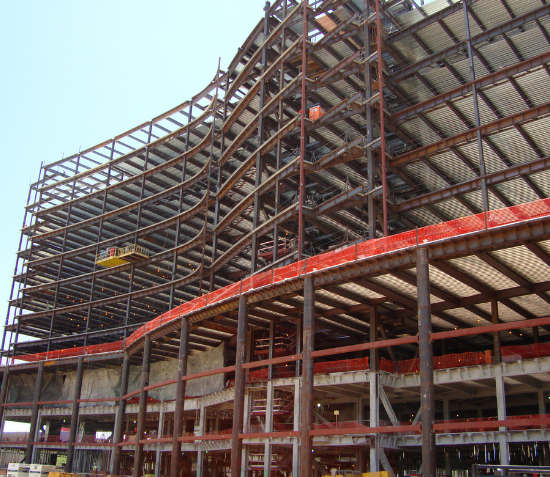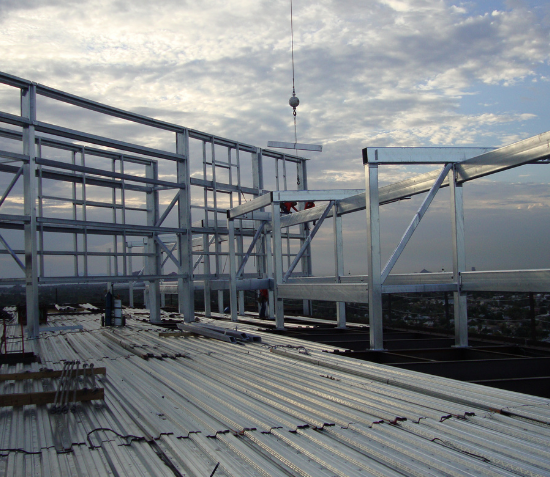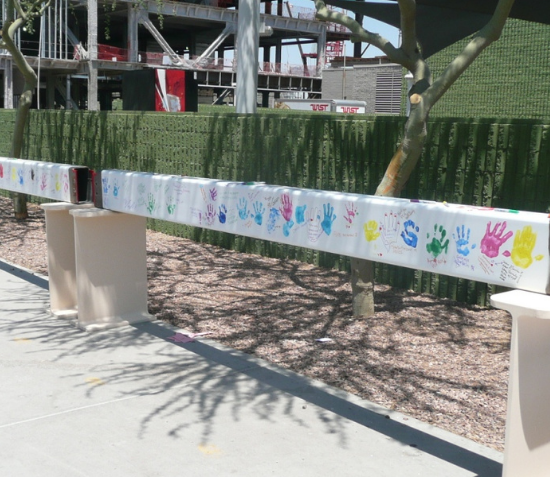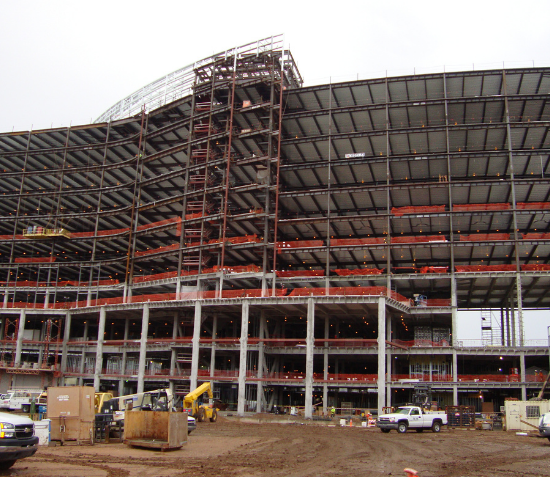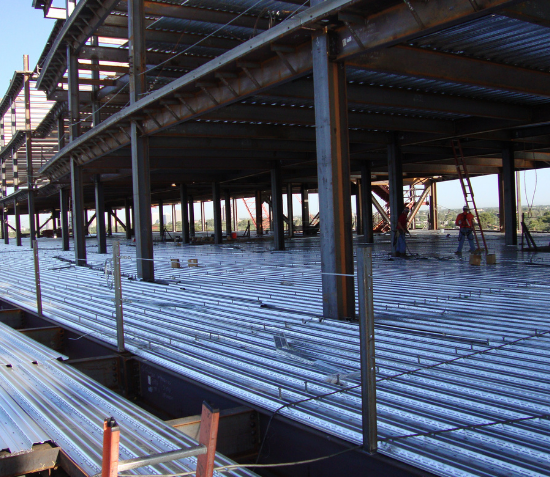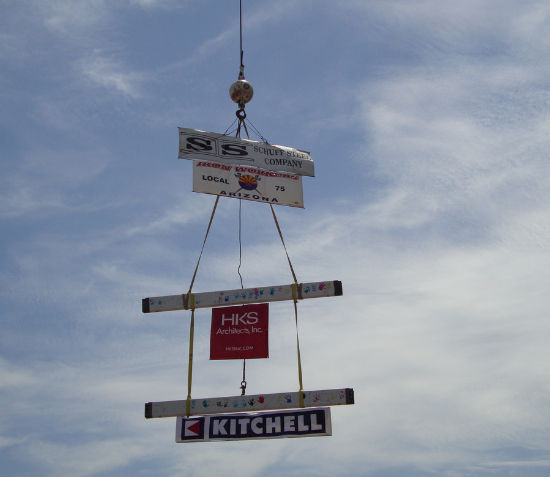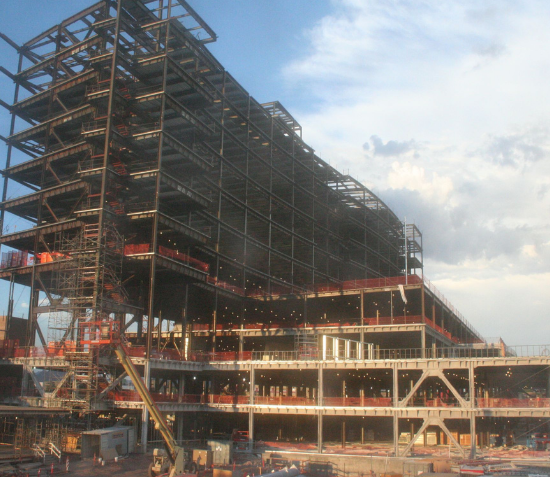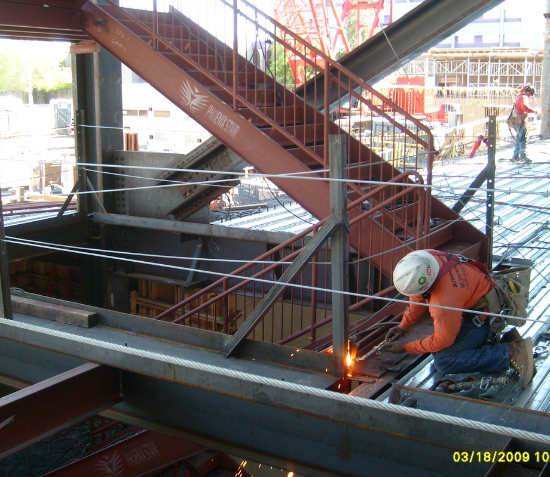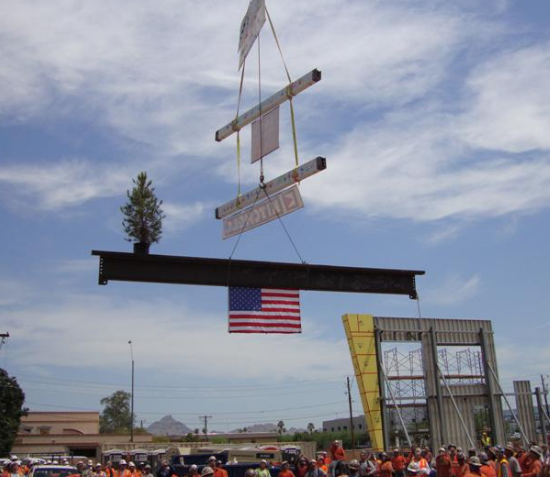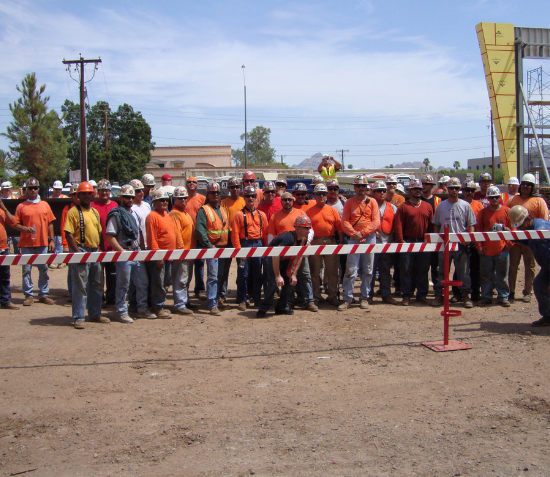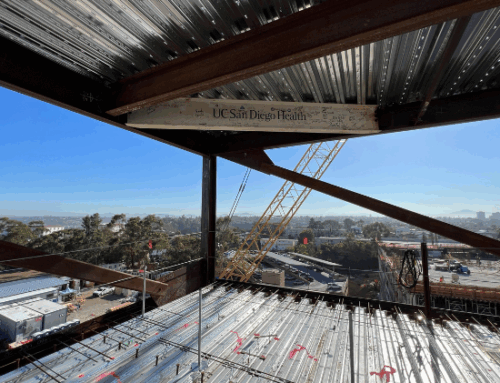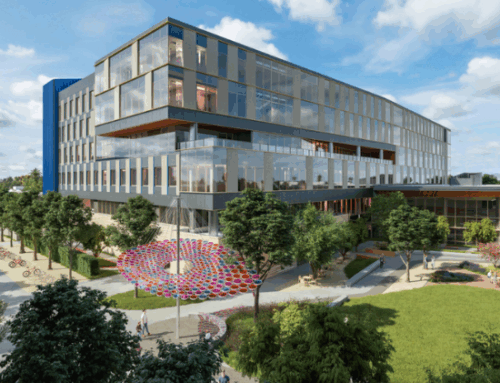Phoenix Children’s Hospital
Phoenix Children’s Hospital expanded its campus with an 11-story, 770,000 sq. ft. facility designed to provide a healing environment for pediatric patients and their families. Inspired by the surrounding desert landscape, the design integrates natural light, indigenous materials, and vibrant biophilic elements to enhance the patient and family experience.
Project Details
Project Owner:
Contractor:
Structural Engineer:
Architect:
Steel Tonnage:
6,200 tons
Location:
Phoenix, AZ
Schuff Services: Project Management, Steel Detailing, Steel Fabrication, Steel Erection, Design Assist
Project Overview
Key hospital features:
- 334 beds total, including 48 Pediatric Intensive Care Unit (PICU) and 76 Neonatal Intensive Care Unit (NICU) beds
- A dramatic three-story atrium that welcomes visitors with a shaded glass sanctuary
- Patient rooms offering panoramic views of the valley, mountains, and city skyline
- Renovation of 123,000 square feet of existing hospital space to improve clinical functions
- Emergency Department with nine trauma bays—Arizona’s only Level 1 pediatric trauma center—designed to serve 100,000 patients per year with true patient-staff separation and flexible clinical spaces
- Specialized clinical areas including a hematology-oncology clinic, infusion center, and advanced clinical laboratories
- Sustainable design elements such as a central energy plant conserving 5.6 million gallons of water annually, high-performance low-e windows, sun-shading screens, and extensive use of recycled and low-VOC materials
The project earned the 2012 Arizona Commercial Real Estate RED Award for Best Healthcare Project, recognizing its outstanding design and functionality.
Schuff Steel’s contributions included:
- Fabricating and erecting 6,200 tons of structural steel
- Providing Design Assist services to support complex project requirements
This project exemplifies a successful collaboration combining advanced design, patient-centered care, and sustainable construction — setting a new standard for pediatric healthcare environments.
Let’s talk about
your next project
Phoenix Children’s Hospital
Project Details
Project Owner:
Contractor:
Structural Engineer:
Architect:
Steel Tonnage:
6,200 tons
Location:
Phoenix, AZ
Schuff Services: Project Management, Steel Detailing, Steel Fabrication, Steel Erection, Design Assist
Phoenix Children’s Hospital expanded its campus with an 11-story, 770,000 sq. ft. facility designed to provide a healing environment for pediatric patients and their families. Inspired by the surrounding desert landscape, the design integrates natural light, indigenous materials, and vibrant biophilic elements to enhance the patient and family experience.
Key hospital features:
- 334 beds total, including 48 Pediatric Intensive Care Unit (PICU) and 76 Neonatal Intensive Care Unit (NICU) beds
- A dramatic three-story atrium that welcomes visitors with a shaded glass sanctuary
- Patient rooms offering panoramic views of the valley, mountains, and city skyline
- Renovation of 123,000 square feet of existing hospital space to improve clinical functions
- Emergency Department with nine trauma bays—Arizona’s only Level 1 pediatric trauma center—designed to serve 100,000 patients per year with true patient-staff separation and flexible clinical spaces
- Specialized clinical areas including a hematology-oncology clinic, infusion center, and advanced clinical laboratories
- Sustainable design elements such as a central energy plant conserving 5.6 million gallons of water annually, high-performance low-e windows, sun-shading screens, and extensive use of recycled and low-VOC materials
The project earned the 2012 Arizona Commercial Real Estate RED Award for Best Healthcare Project, recognizing its outstanding design and functionality.
Schuff Steel’s contributions included:
- Fabricating and erecting 6,200 tons of structural steel
- Providing Design Assist services to support complex project requirements
This project exemplifies a successful collaboration combining advanced design, patient-centered care, and sustainable construction — setting a new standard for pediatric healthcare environments.


