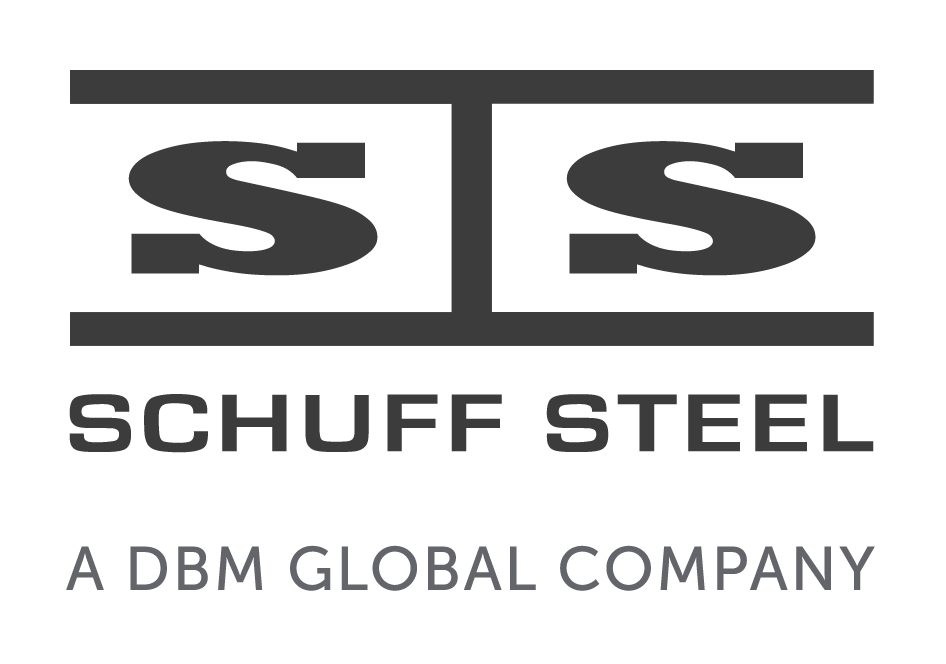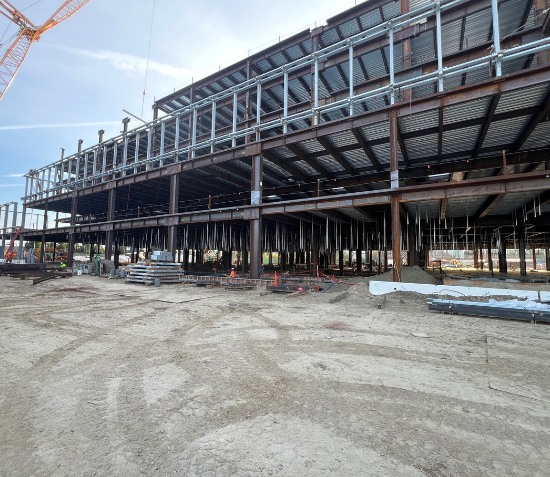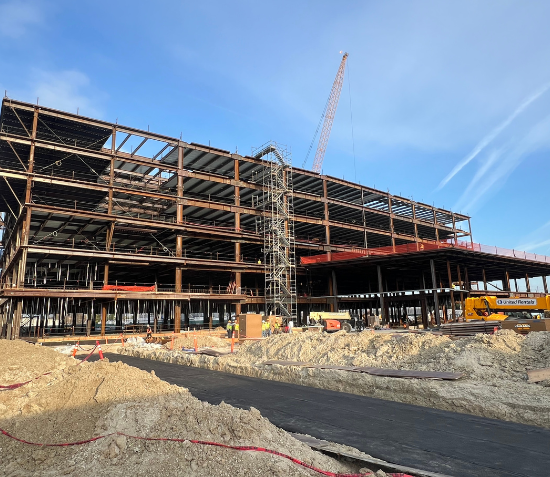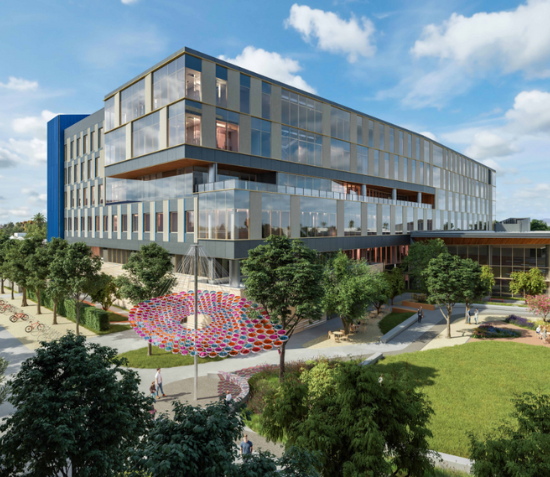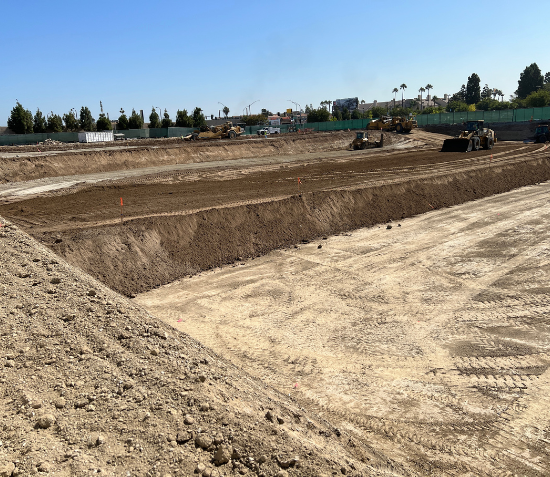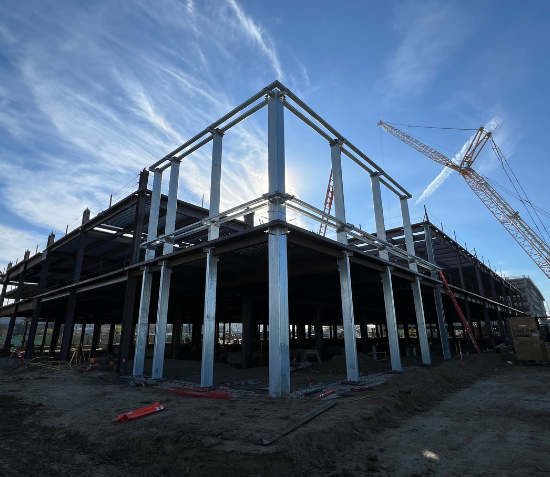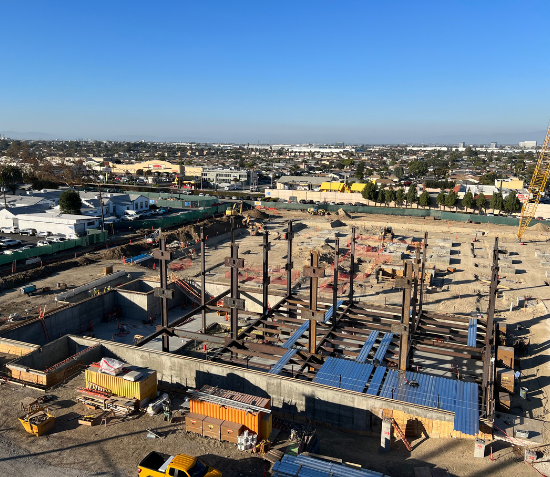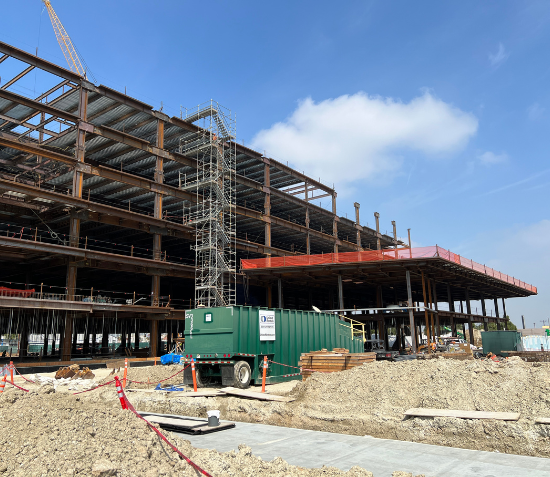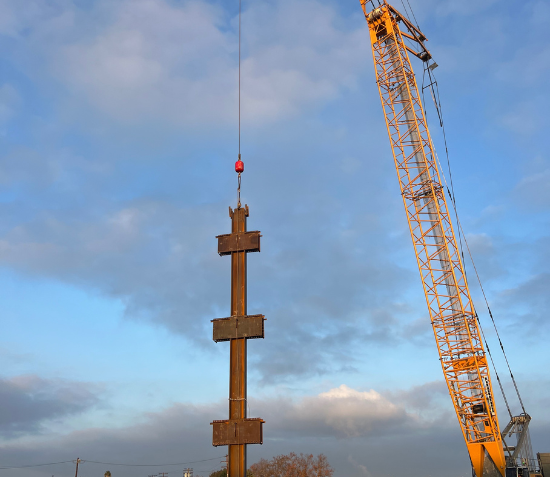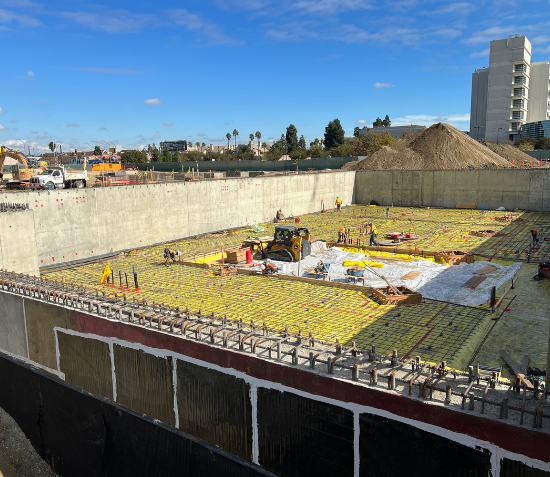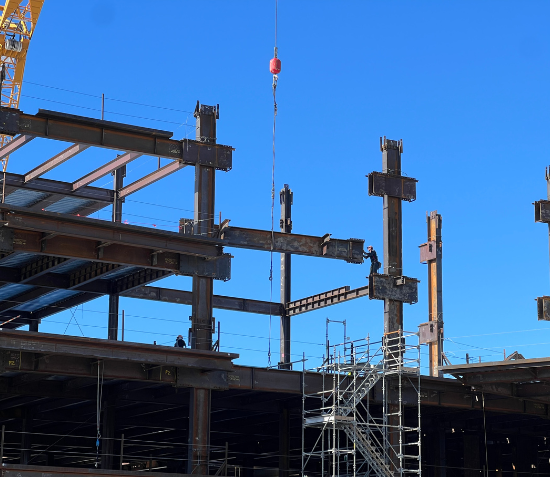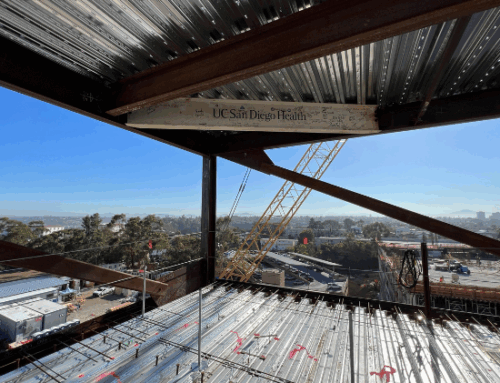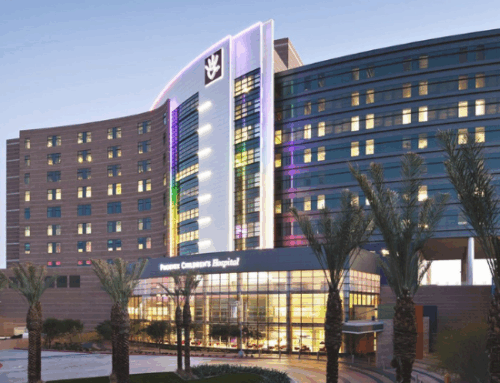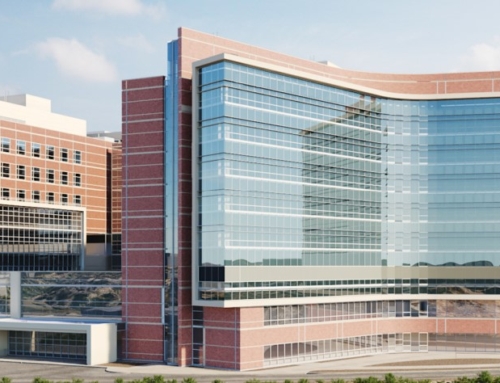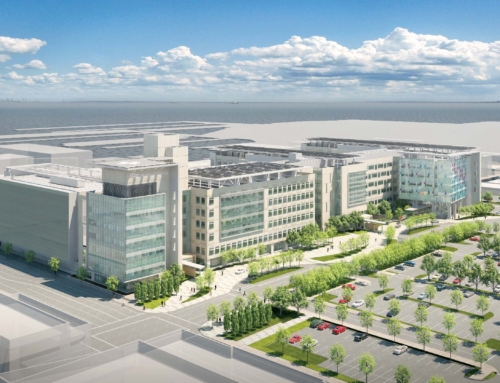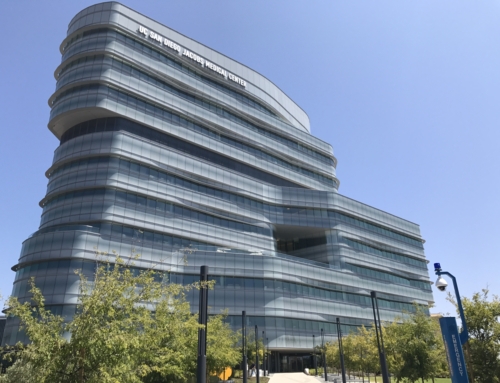Harbor UCLA Medical Center – OPT Building
As part of the Harbor-UCLA Medical Center Redevelopment Program, the new 370,000 sq. ft. Outpatient Treatment and Support Building plays a critical role in the hospital’s transformation into a modern, seismically resilient, and operationally efficient healthcare campus.
Project Details
Project Owner:
Contractor:
Structural Engineer:
Architect:
Steel Tonnage:
3,400 tons
Location:
Torrance, CA
Schuff Services: Project Management, Steel Detailing, Steel Fabrication, Steel Erection, SidePlate
Project Overview
This redevelopment was driven by a state mandate requiring all California hospitals to upgrade or replace outdated facilities to meet seismic safety standards by 2030.
Designed to achieve LEED Gold certification, the OPT Building will consolidate essential outpatient services, support patient-centered care, and reduce long-term operational costs. In addition to a central concourse that improves connectivity across campus, the new facility integrates sustainable design strategies, efficient circulation, and optimized layouts for care delivery. The facility will serve as a vital connection point within the broader 72-acre redevelopment, which includes new inpatient towers, parking structures, a central plant, and support facilities.
Schuff Steel Contributions:
- Fabricated 3,400 tons of structural steel for the OPT Building
- Provided and erected structural steel for the medical office building, including bolted SidePlate connections
- Installed elevator guide rails, roof screens, and roof penthouses
- Maintained schedule and provided an erectable product by helping the team navigate late-stage design constraints
- Earned client appreciation for proactive communication that kept project momentum steady
This project represents another key step in transforming Harbor-UCLA into a resilient, sustainable, and patient-focused campus ready to support the long-term healthcare needs of the Los Angeles community.
Let’s talk about
your next project
Harbor UCLA Medical Center – OPT Building
Project Details
Project Owner:
Contractor:
Structural Engineer:
Architect:
Steel Tonnage:
3,400 tons
Location:
Torrance, CA
Schuff Services: Project Management, Steel Detailing, Steel Fabrication, Steel Erection, SidePlate
As part of the Harbor-UCLA Medical Center Redevelopment Program, the new 370,000 sq. ft. Outpatient Treatment and Support Building plays a critical role in the hospital’s transformation into a modern, seismically resilient, and operationally efficient healthcare campus. This redevelopment was driven by a state mandate requiring all California hospitals to upgrade or replace outdated facilities to meet seismic safety standards by 2030.
Designed to achieve LEED Gold certification, the OPT Building will consolidate essential outpatient services, support patient-centered care, and reduce long-term operational costs. In addition to a central concourse that improves connectivity across campus, the new facility integrates sustainable design strategies, efficient circulation, and optimized layouts for care delivery. The facility will serve as a vital connection point within the broader 72-acre redevelopment, which includes new inpatient towers, parking structures, a central plant, and support facilities.
Schuff Steel Contributions:
- Fabricated 3,400 tons of structural steel for the OPT Building
- Provided and erected structural steel for the medical office building, including bolted SidePlate connections
- Installed elevator guide rails, roof screens, and roof penthouses
- Maintained schedule and provided an erectable product by helping the team navigate late-stage design constraints
- Earned client appreciation for proactive communication that kept project momentum steady
This project represents another key step in transforming Harbor-UCLA into a resilient, sustainable, and patient-focused campus ready to support the long-term healthcare needs of the Los Angeles community.
